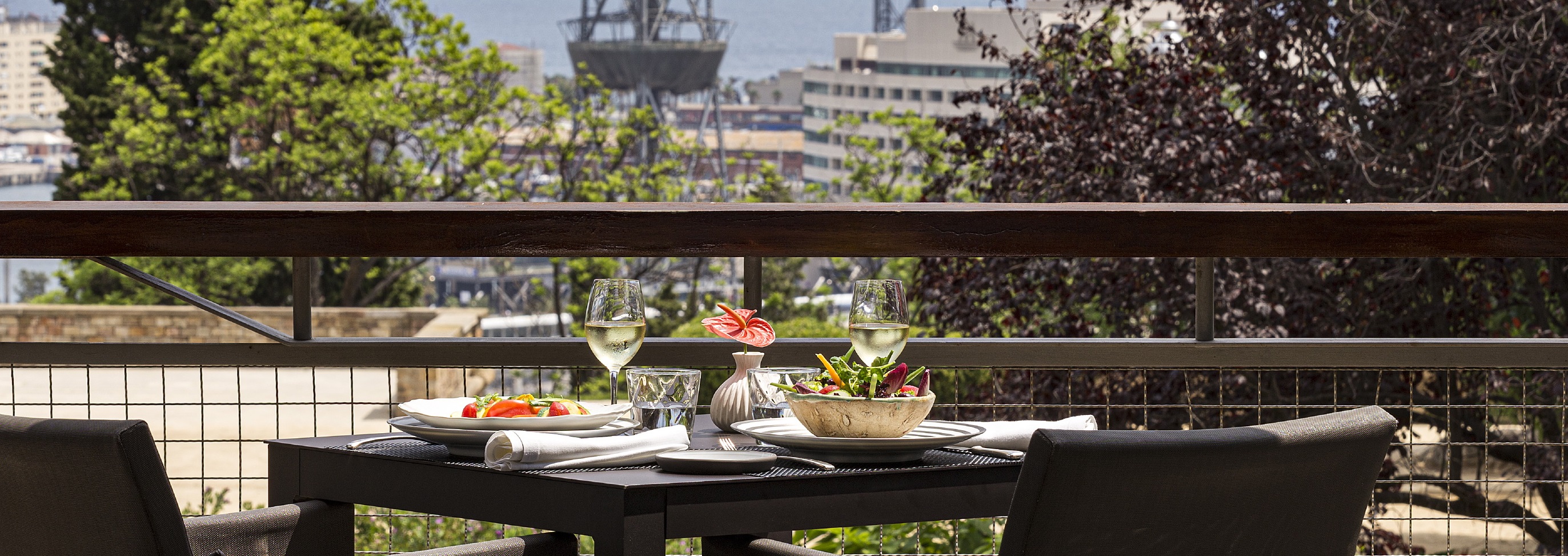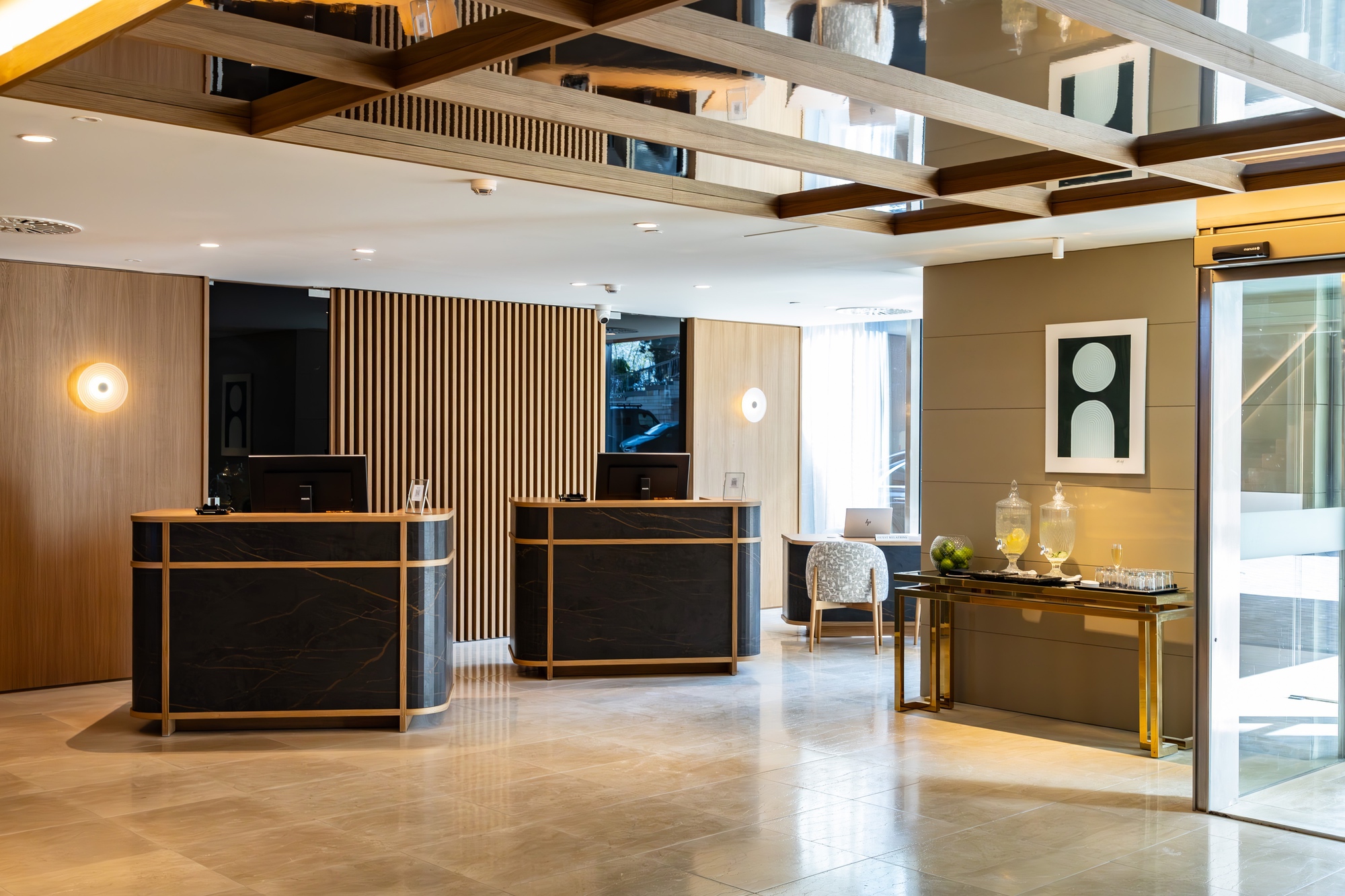The Miramar restaurant originally consisted of three large areas, the outdoor terrace, with its casual furnishings, lit by lanterns and decorated with garlands, which offered visitors an attentive service with basic furnishings of bulrush chairs and tables with checkered tablecloths, allowing them to enjoy the sea breeze and a spectacular view of the city and the sea.
What is now the hotel lobby, during those years was the main hall on the ground floor, sheltered from the inclemency of the weather, was decorated with chandeliers and cut glass. The tables were adorned with the finest china and cutlery. Here, diners were able to enjoy the view through huge windows overlooking the garden.
Finally, interior stairs led to the first floor, which was adorned with elegant silkscreen prints, fewer tables, the most sophisticated furnishings and a large central lamp illuminating the room at dusk. The windows, unlike those on the lower floor, were arched and made of fine wood from the East.
The large restaurant survived the opening of the 1929 fair for several decades and hosted numerous banquets and lunches for businessmen, trade unions, parliamentarians and politicians from various parties. The visits of VIPs to the park, monuments and the mountain often ended in formal lunches in the restaurant.
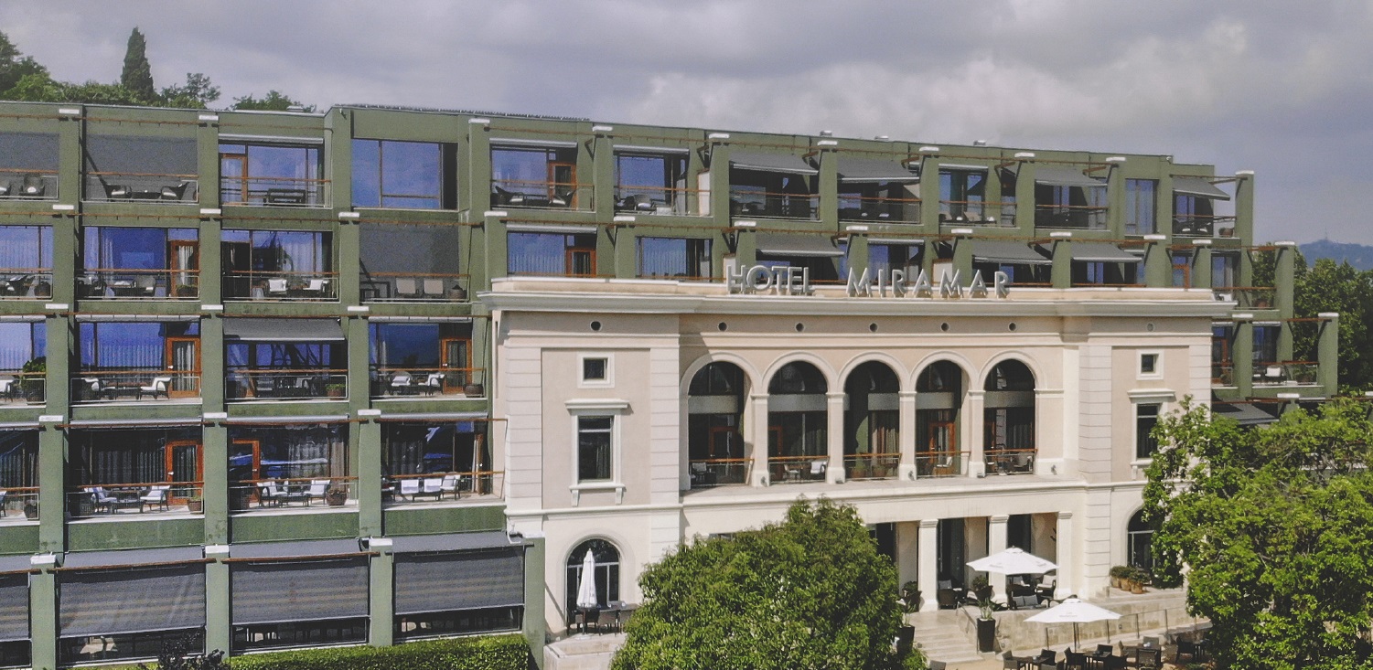
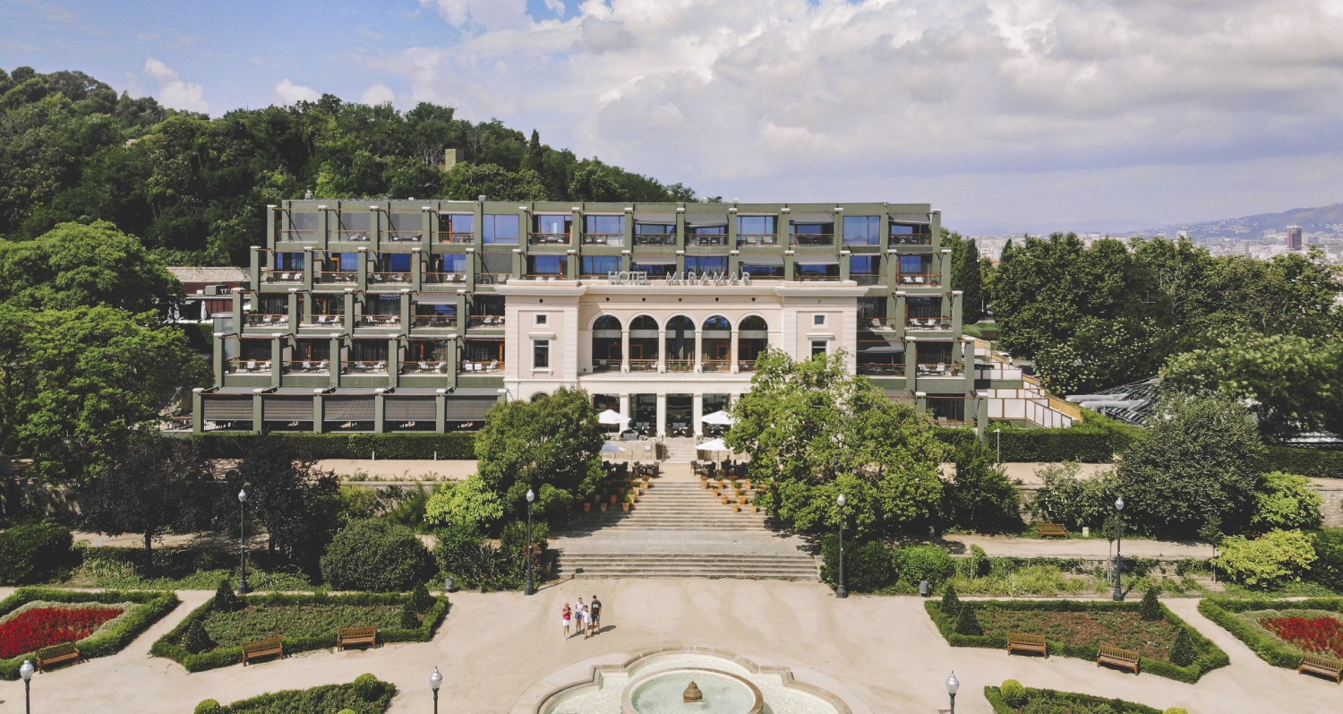
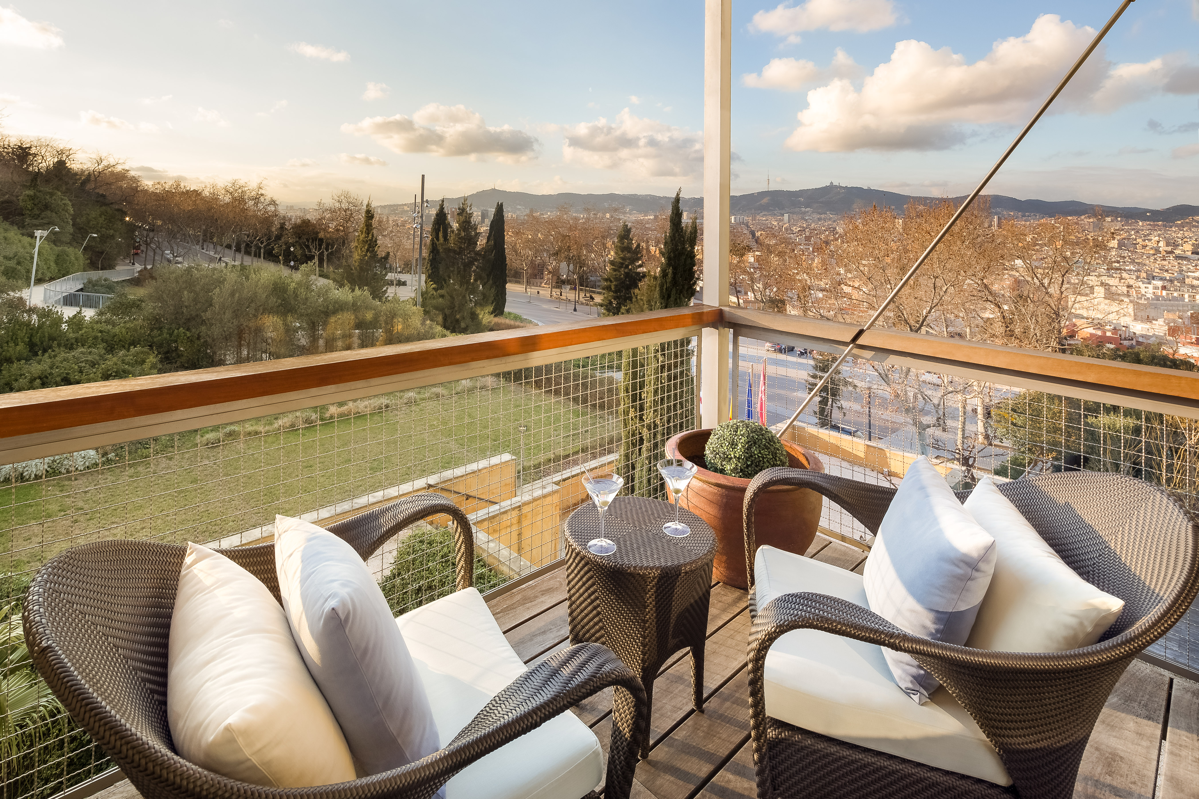
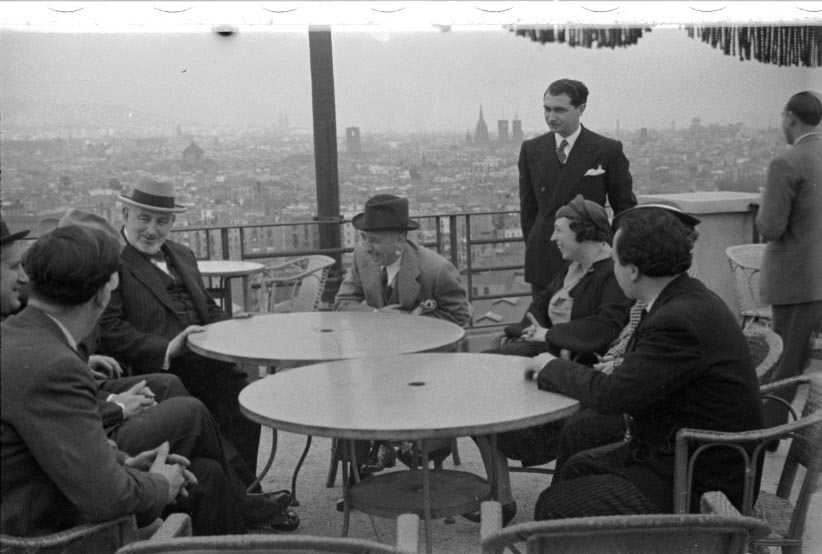
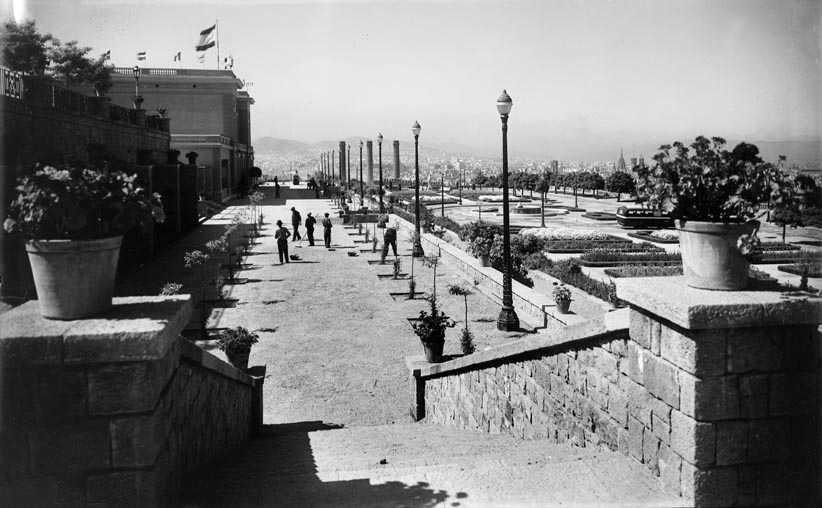
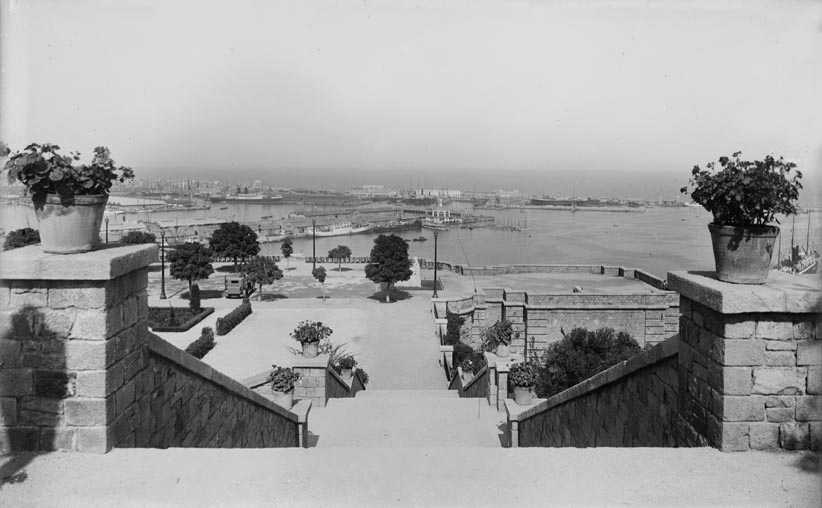
.thigh.png)
.thigh.png)
