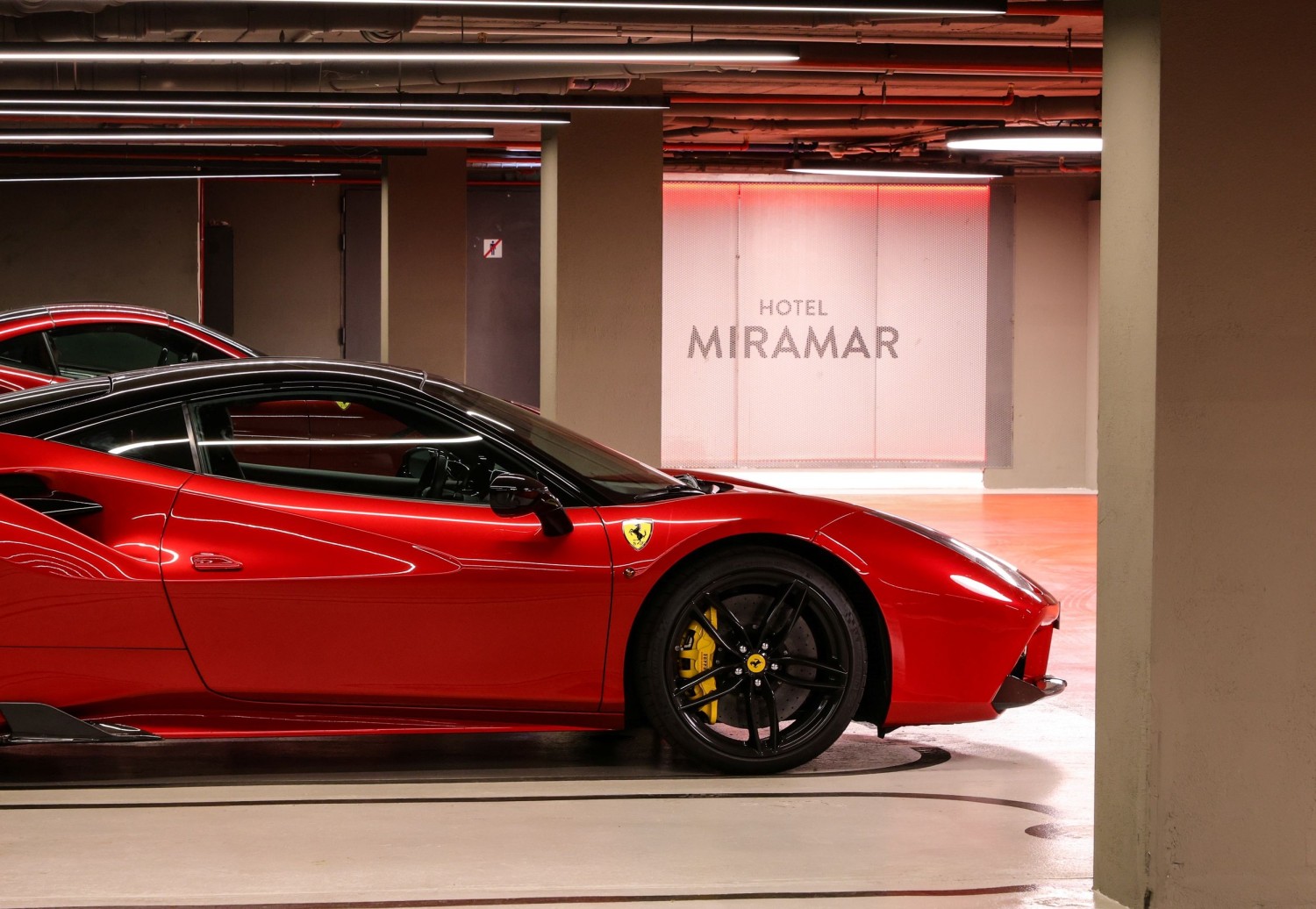Conferences, presentations, and corporate events reach a new level at our facilities. Located in a prime setting, just minutes from Plaça d’Espanya and Passeig de Gràcia, we offer a wide range of fully equipped meeting rooms and event spaces designed to elevate your brand and leave a lasting impression.
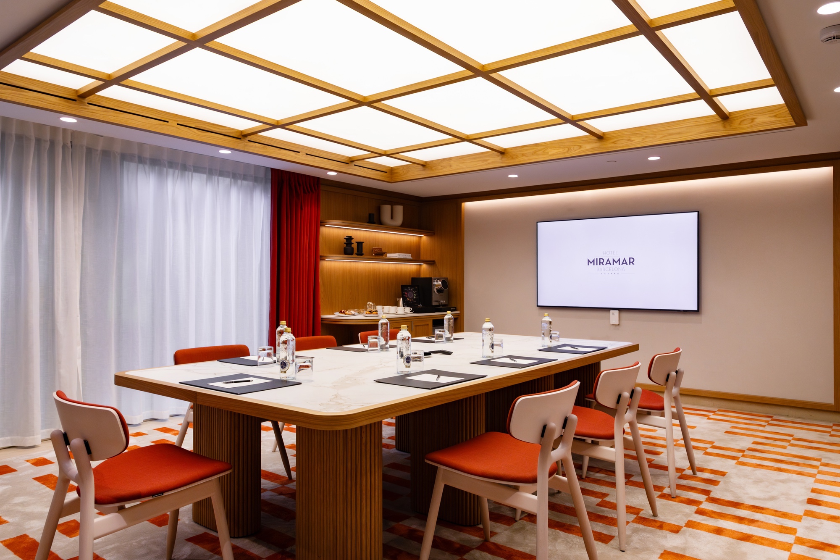
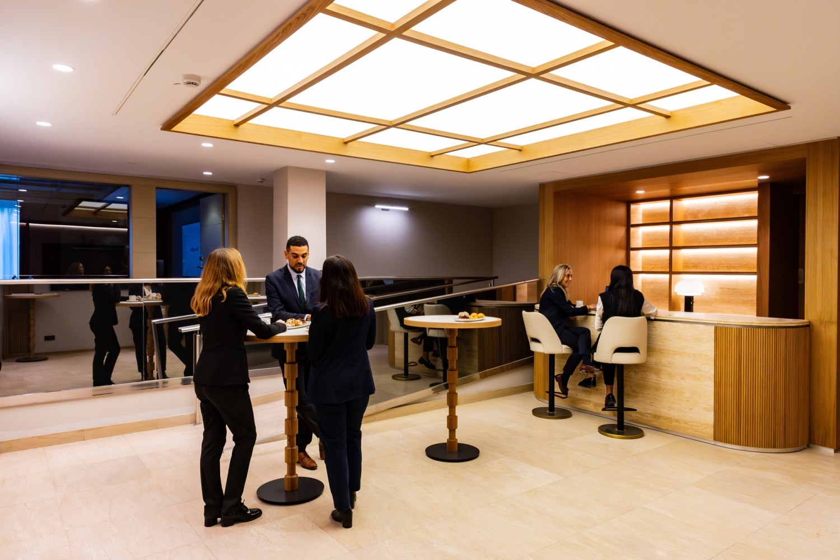
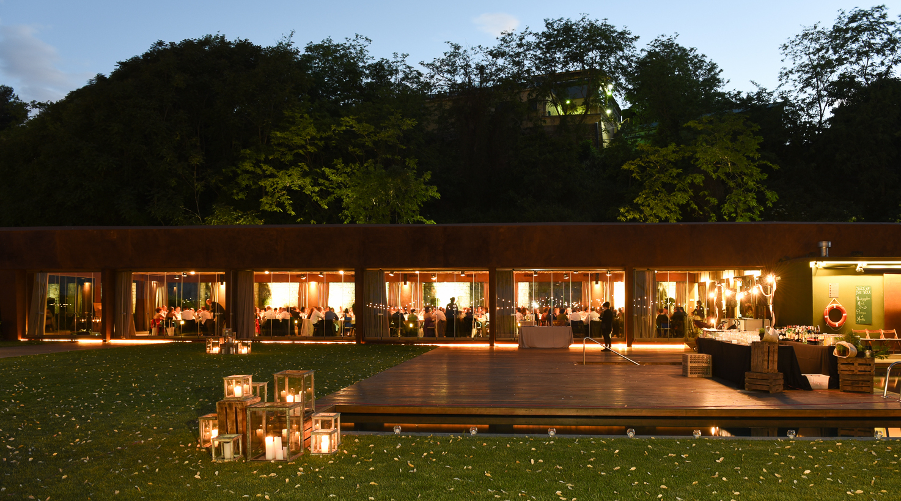
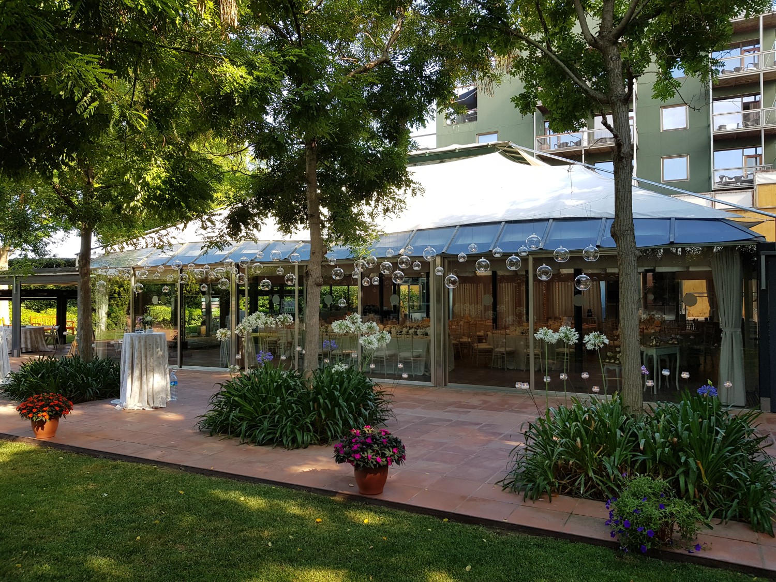
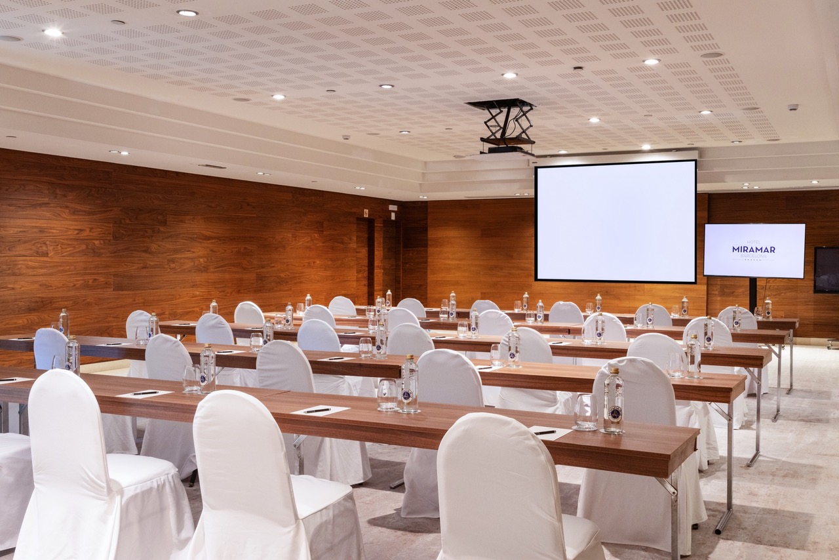
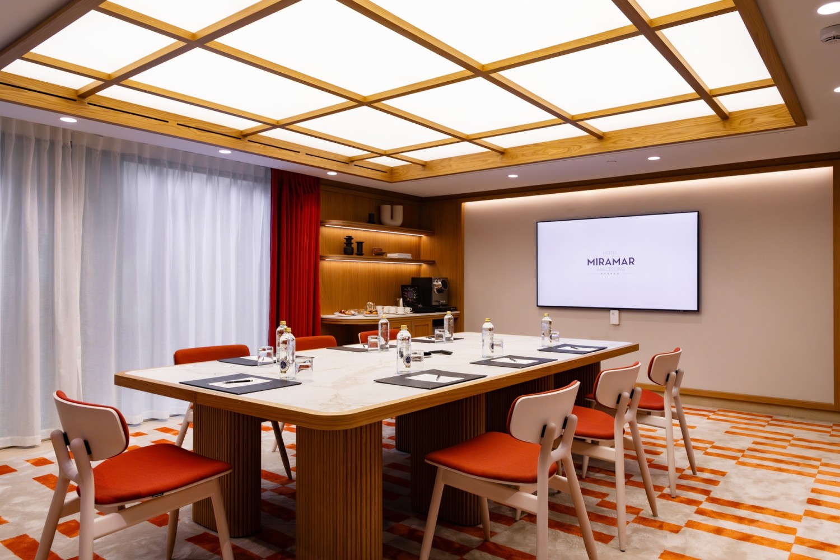
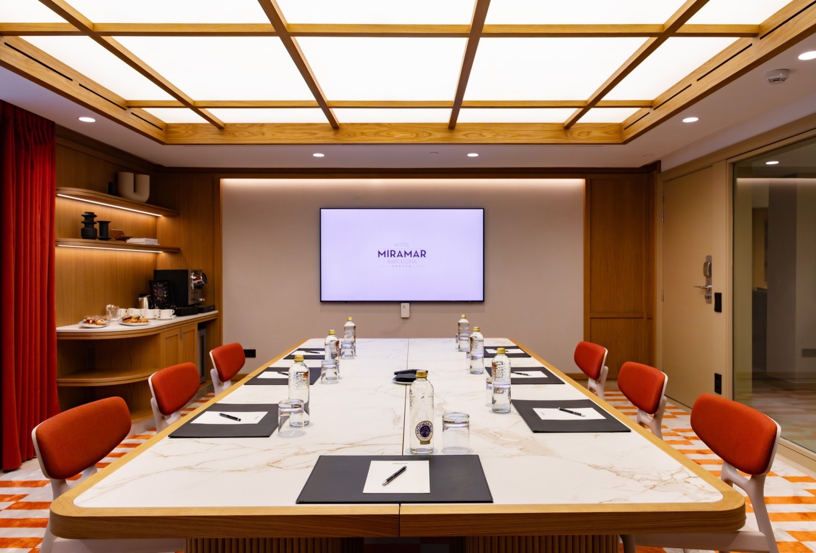
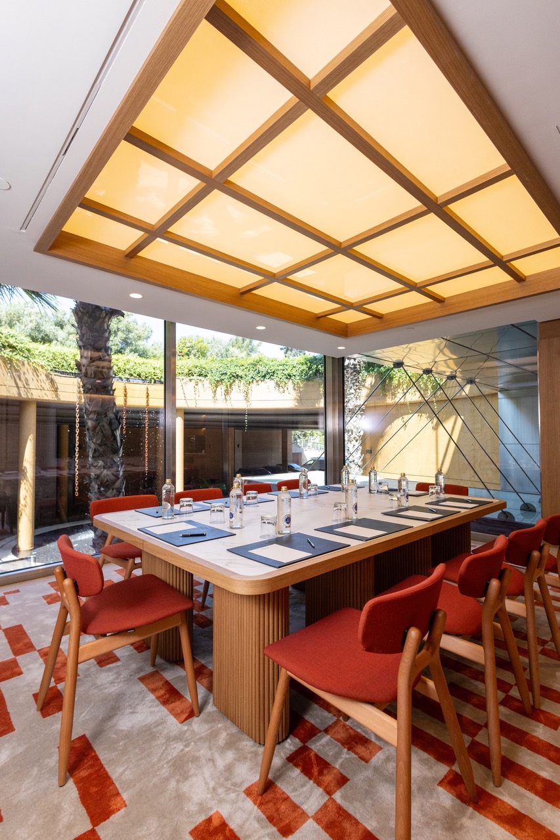
4.thigh.jpg)
